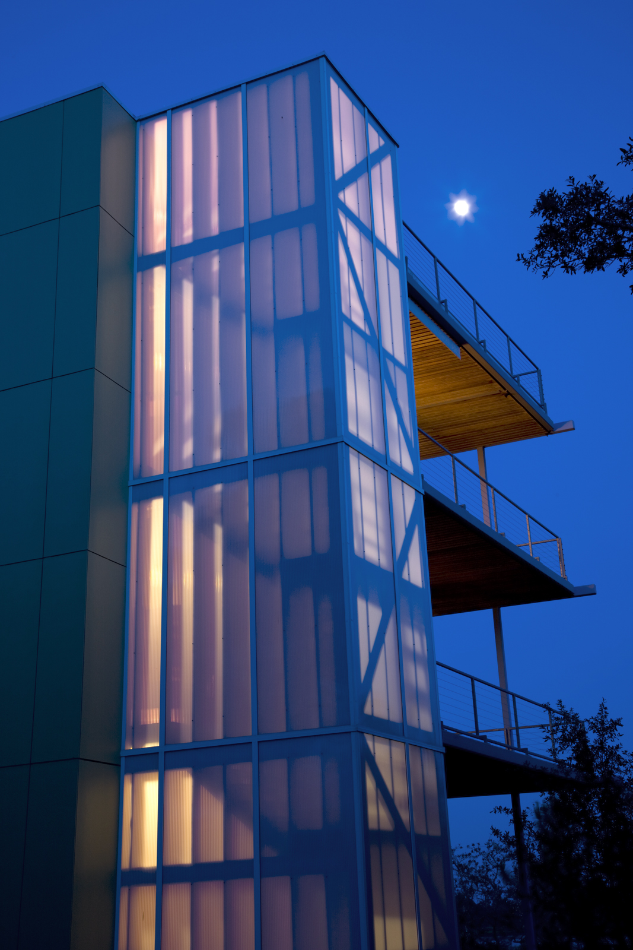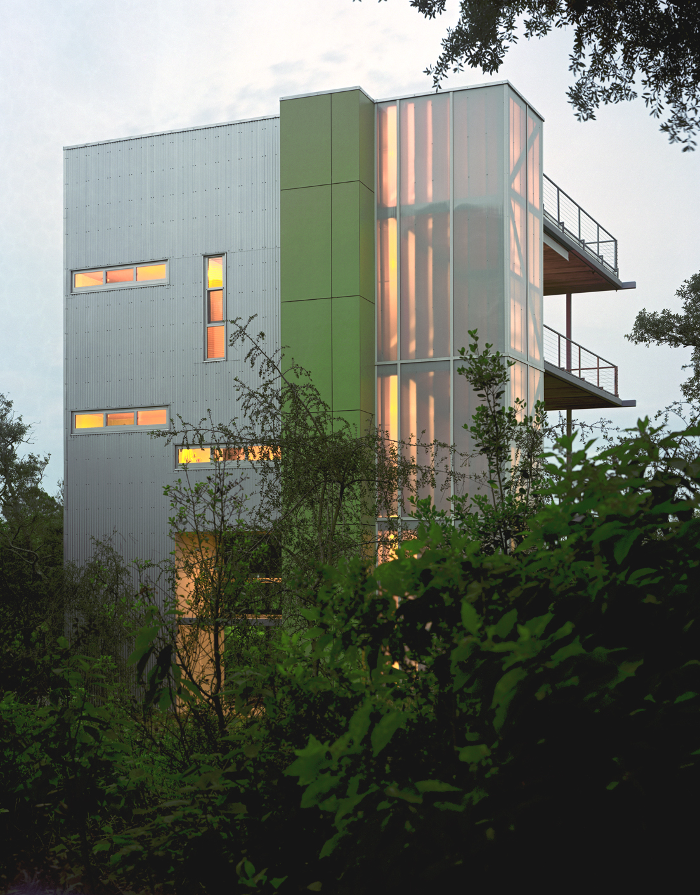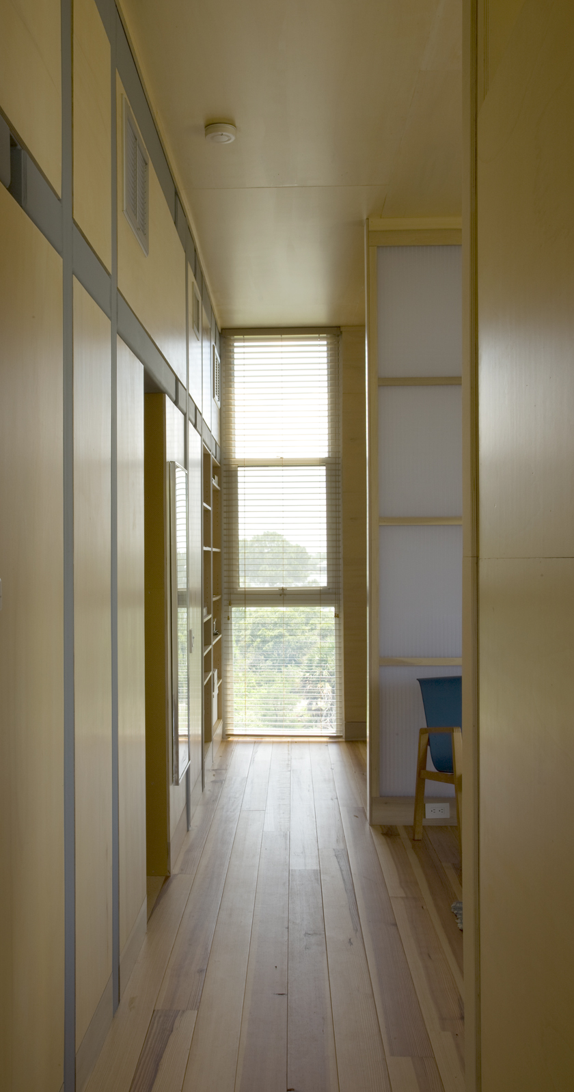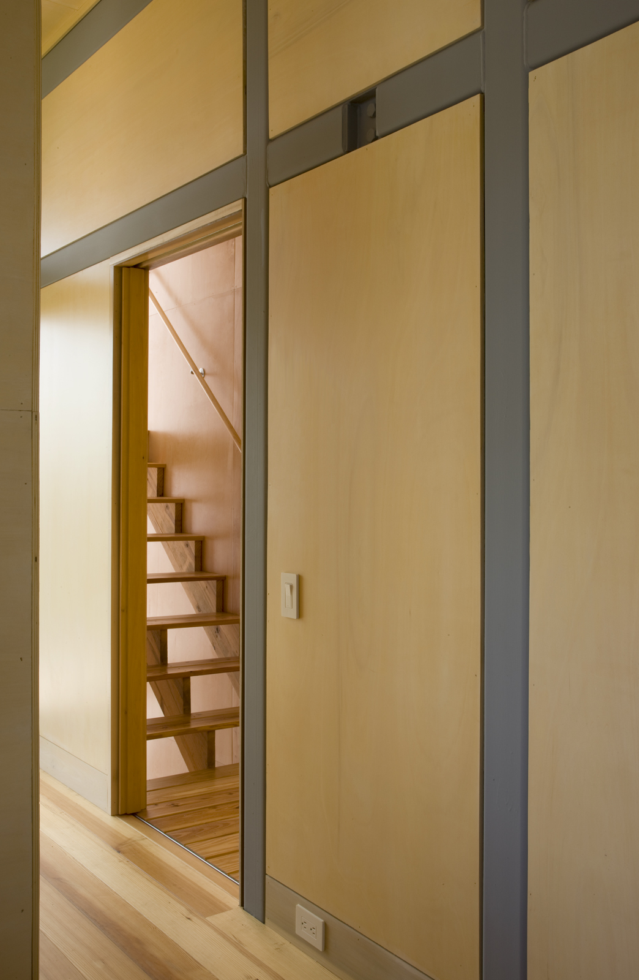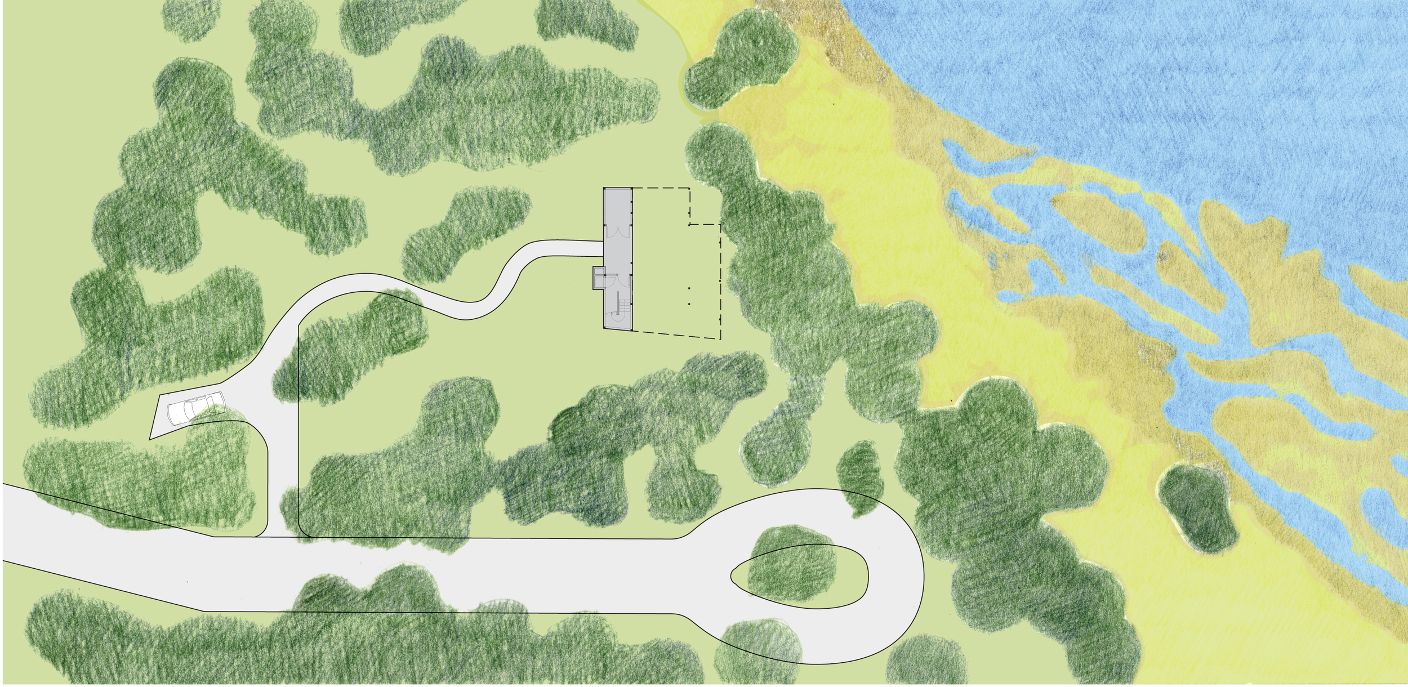
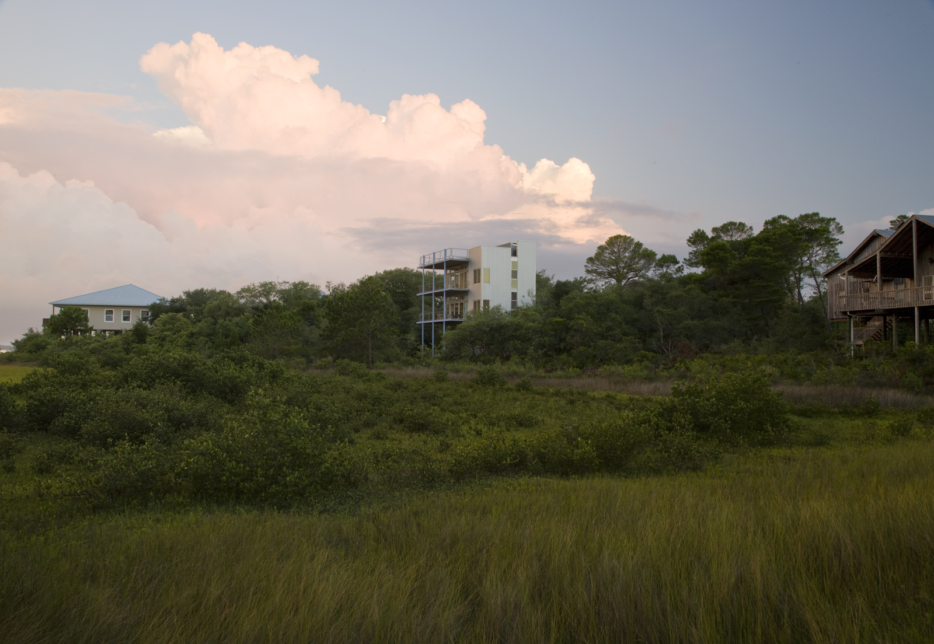
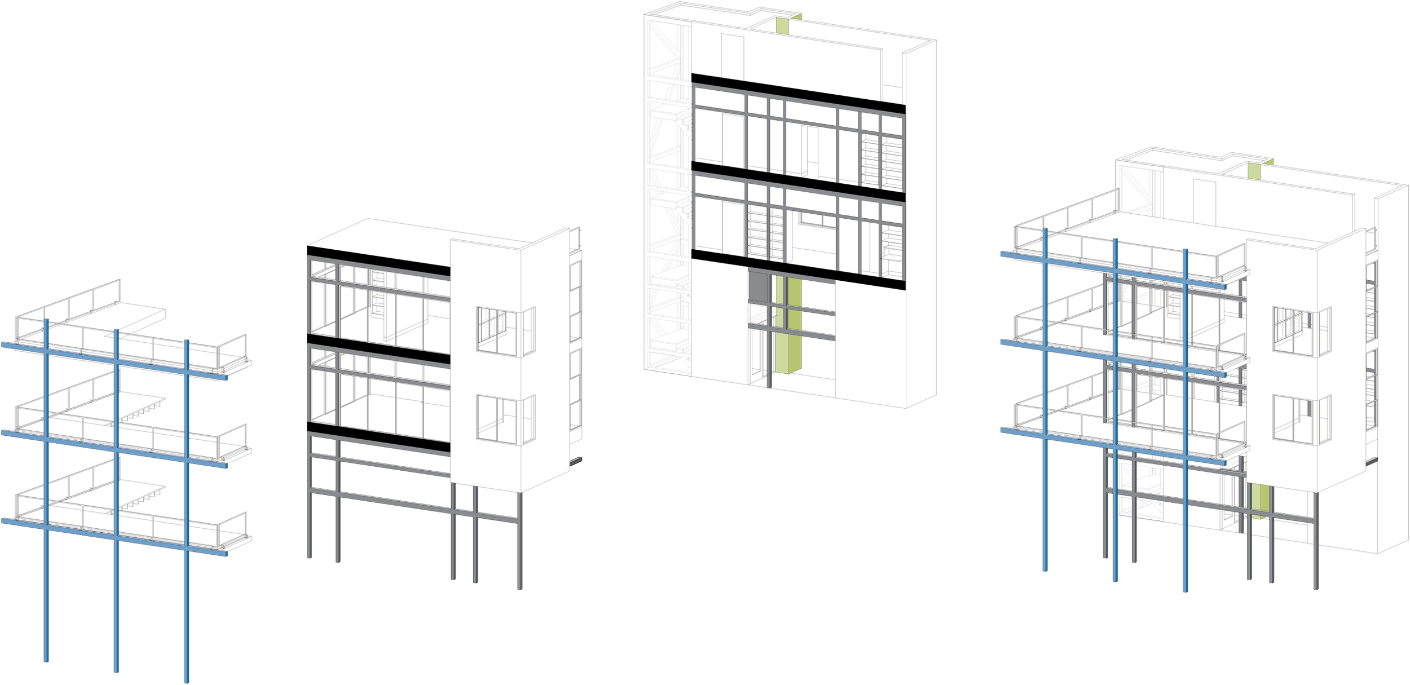
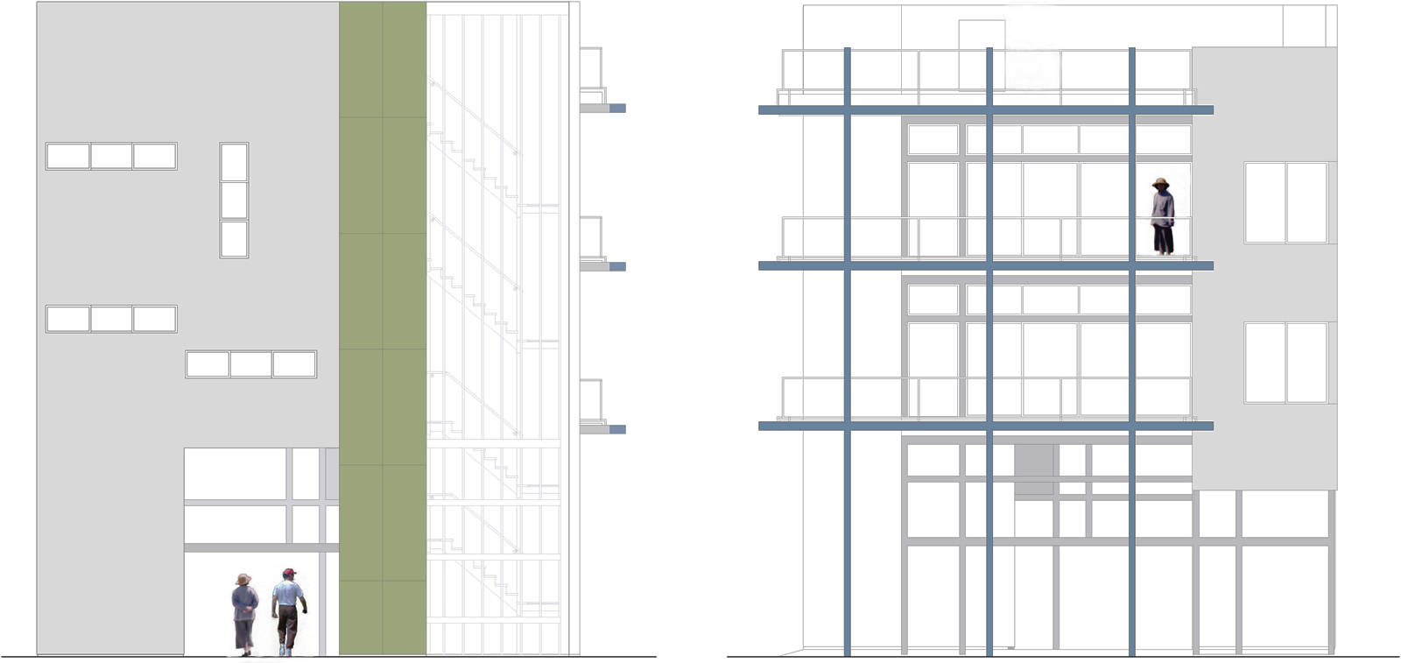
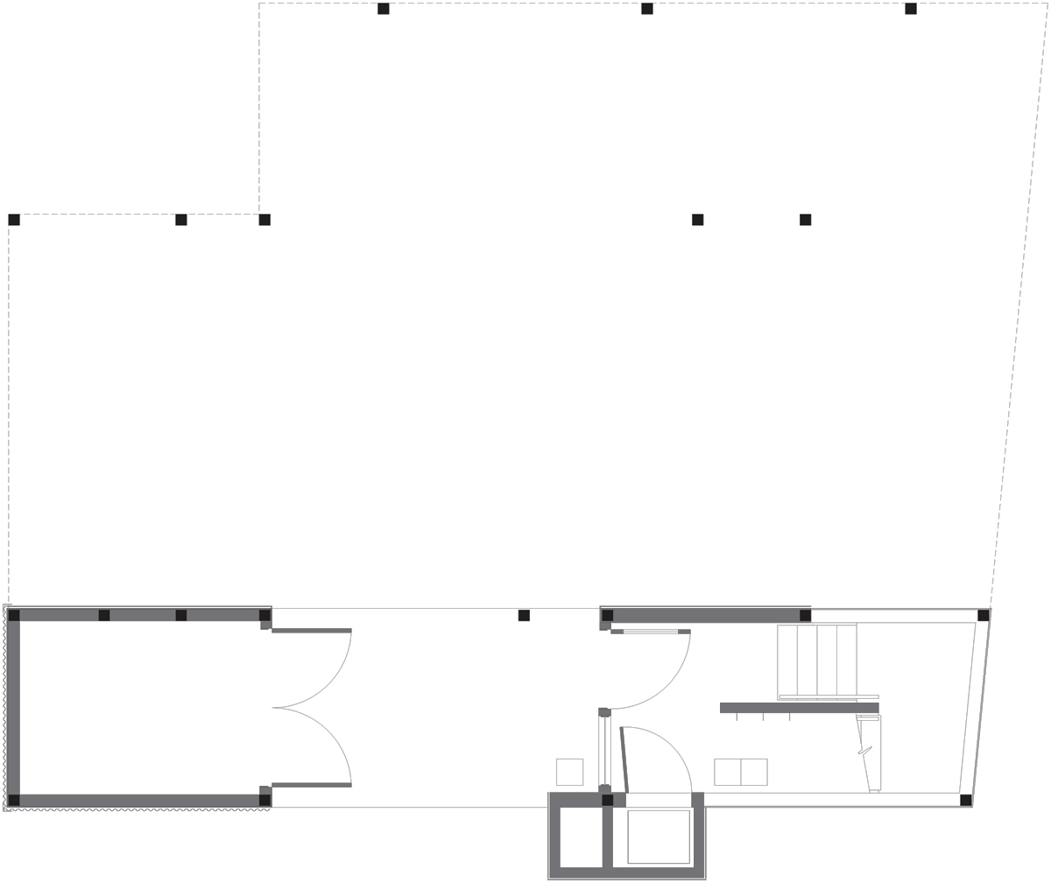
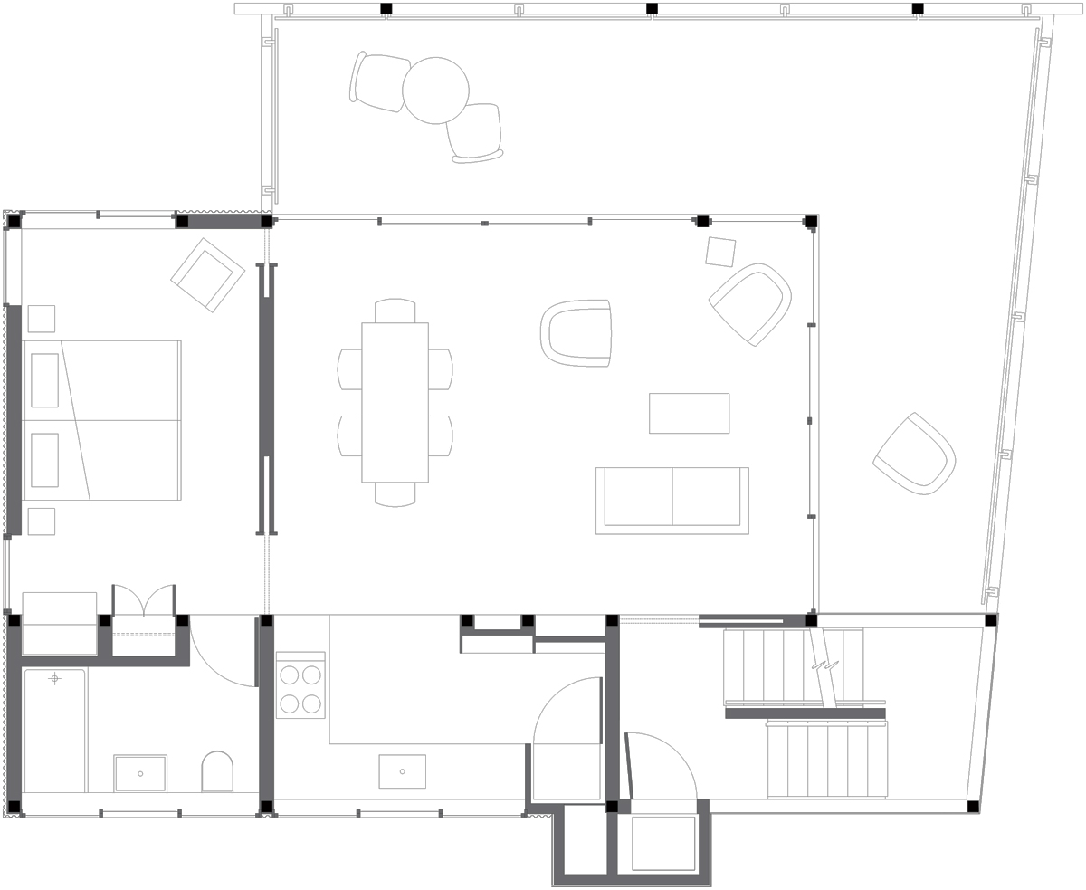
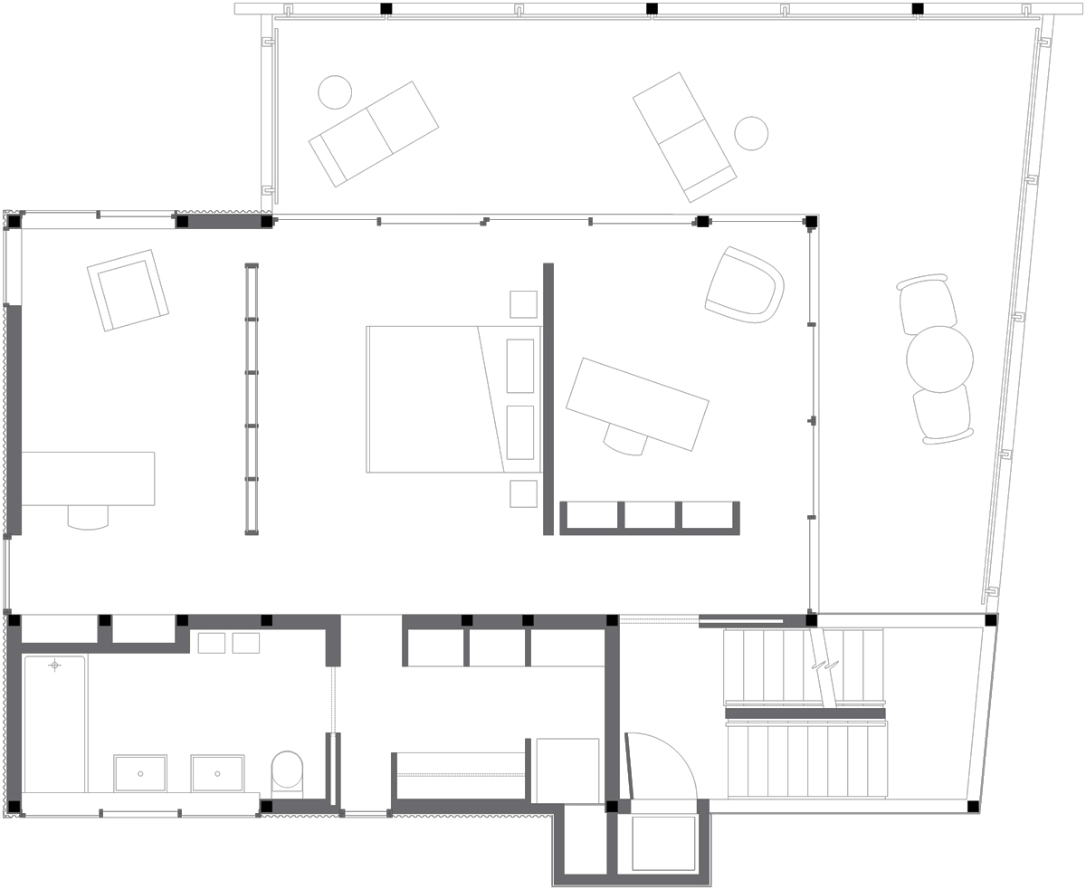
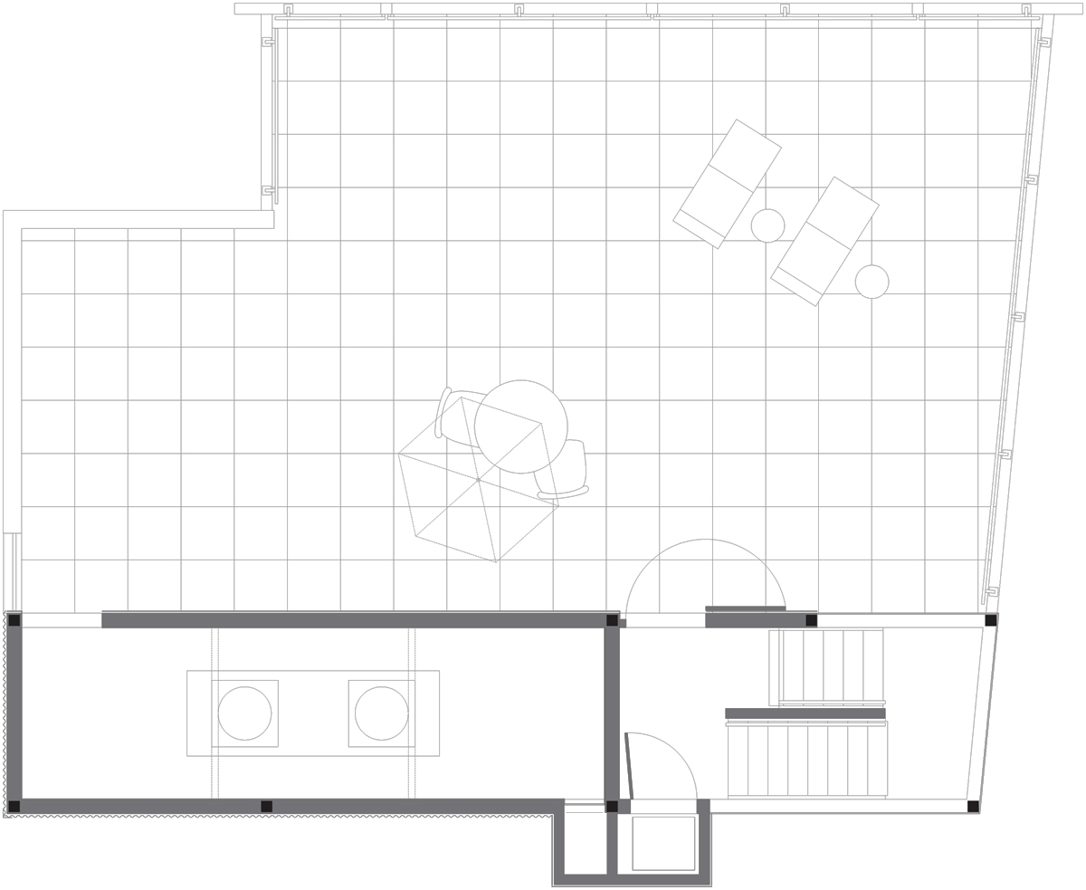
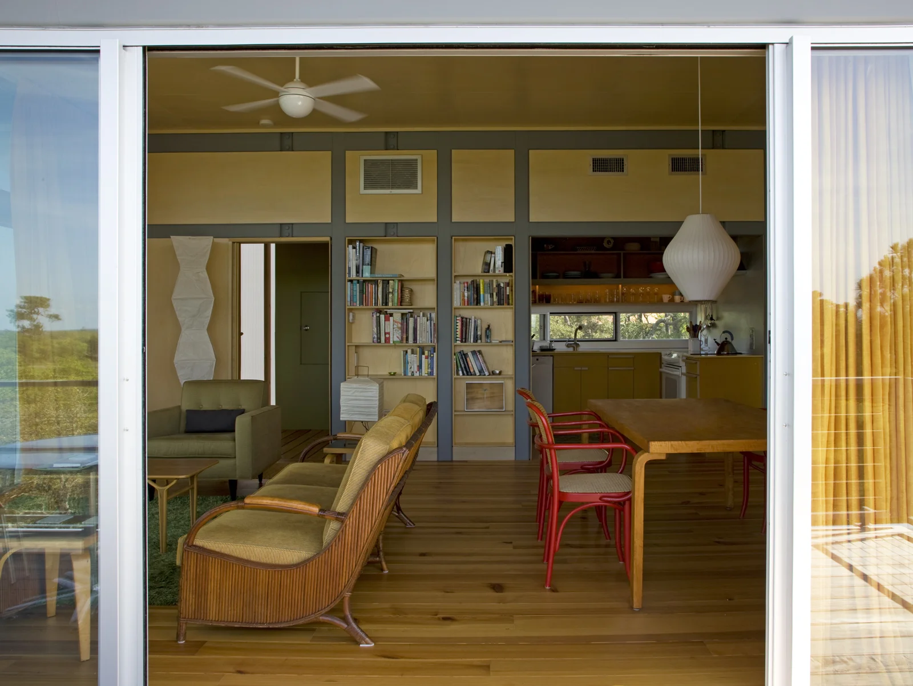
WEESEYOUNG RESIDENCE - 2005
The site is situated on the gulf coast of Florida adjacent to a national wildlife refuge. The house acts as an escape from the harsh Chicago winters. The vertical form is a response to the climate, the site and to the Dade County building code, which requires structures to be built to withstand hurricane-strength winds. The lowest level of the house is 18 feet above grade and 20 feet above the mean high water line. The structure is off-site-fabricated and the steel frames were welded in segments and bolted together on the site. At ground level, a large two-story opening provides an entrance and a view of the marsh beyond, interrupting the opaque and translucent surfaces of the house. The land side of the house contains the more pragmatic functions including the stair tower, utility tower, storage, kitchen and bathrooms. The water side is framed by the grid with large glass sliding panels. Interior spaces are as tall as they are wide, providing high ceilings and excellent ventilation, and feature a collection of natural timbers, graphic linoleum and glass tiles.
2010 -Published in Encyclopedia of Detail in Contemporary Residential Architecture, Laurence King Publishing
