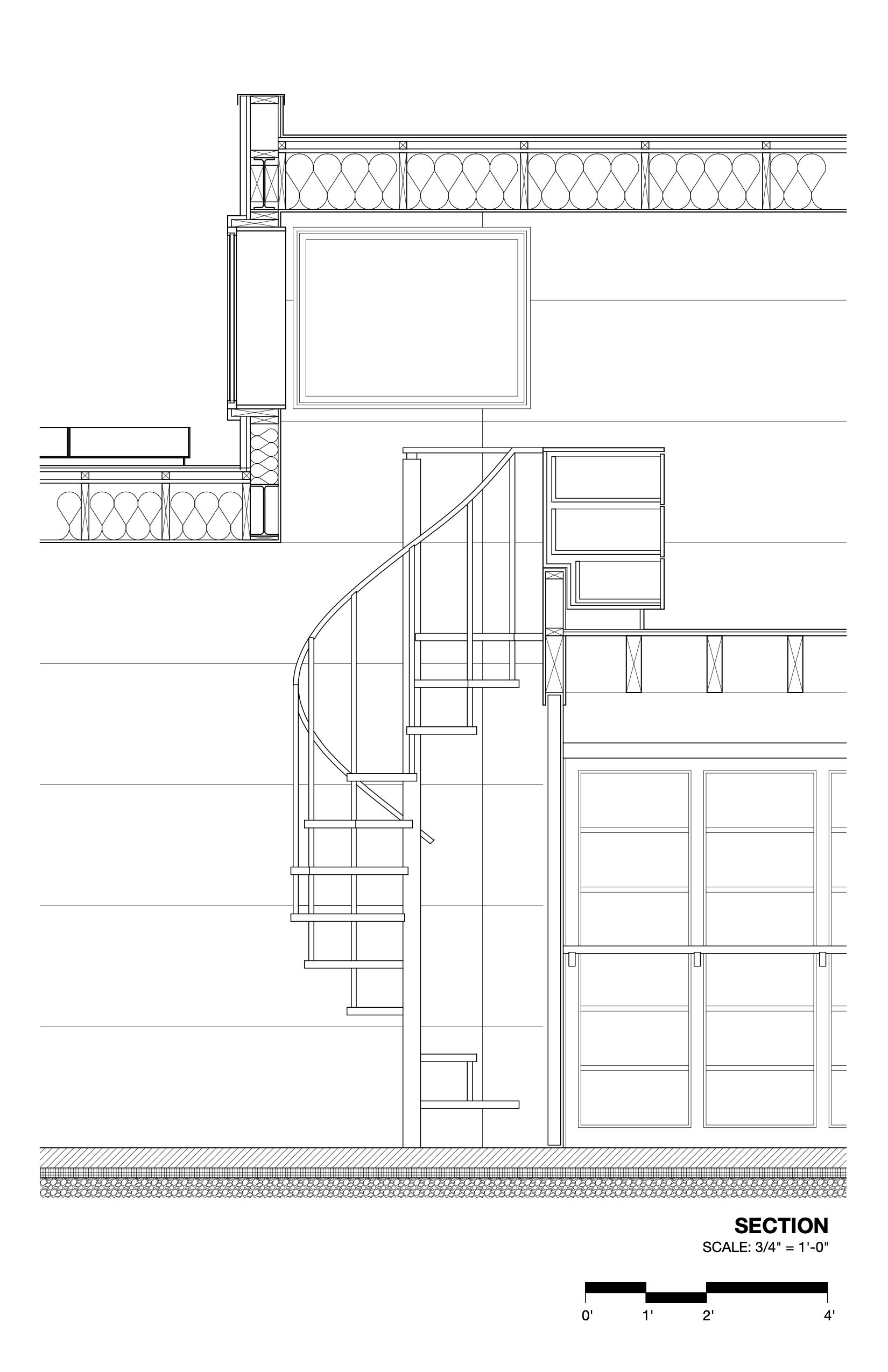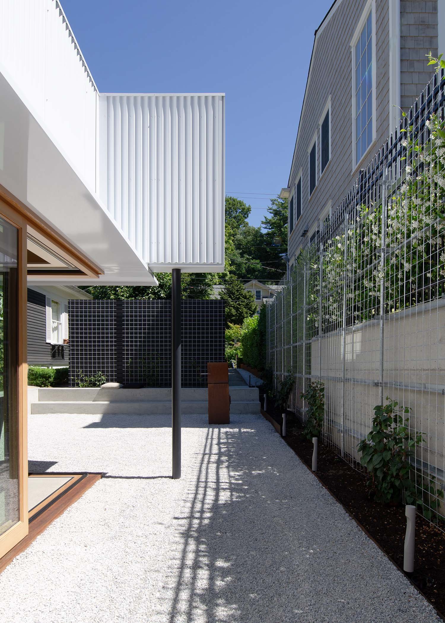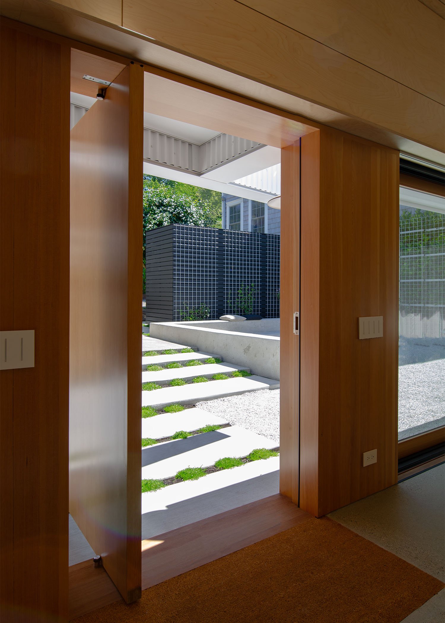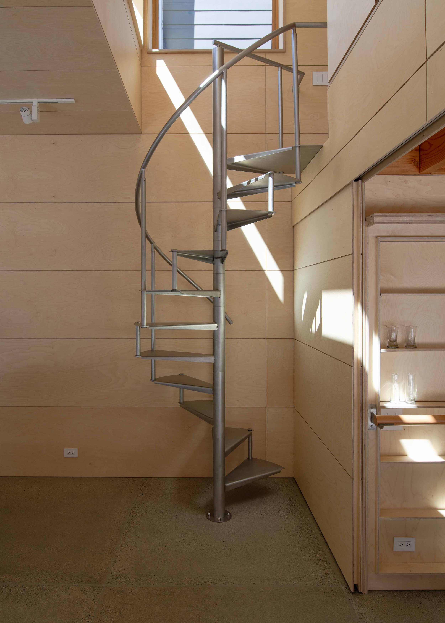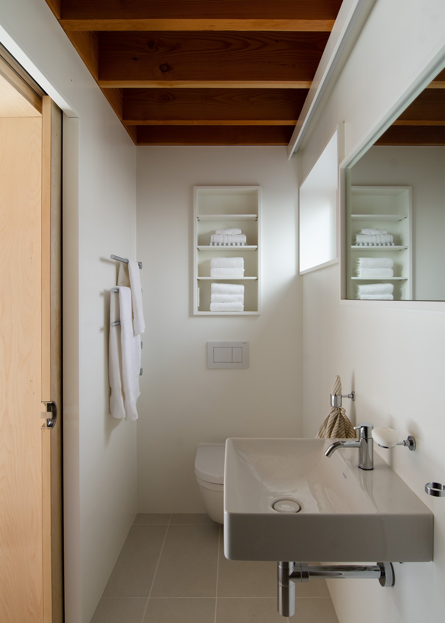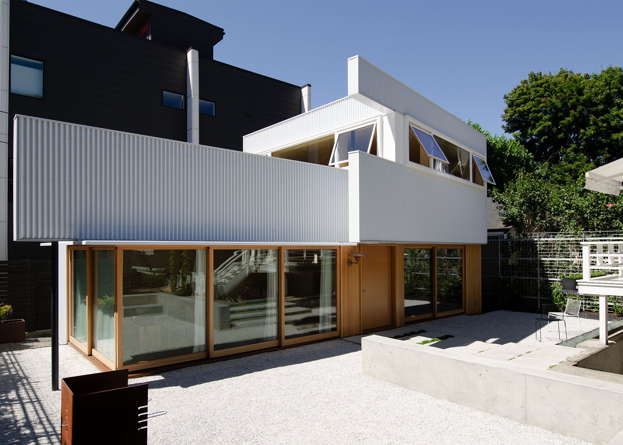
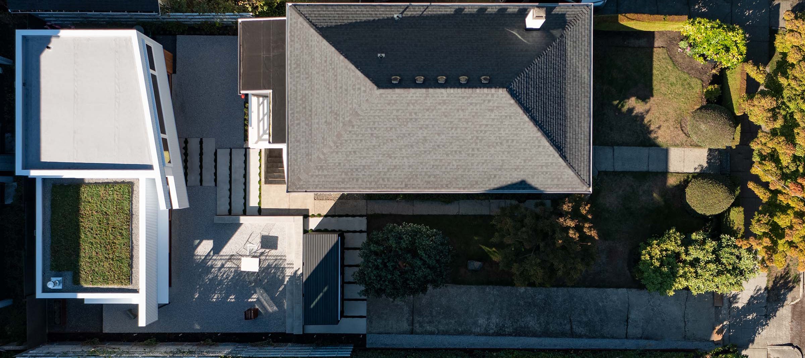
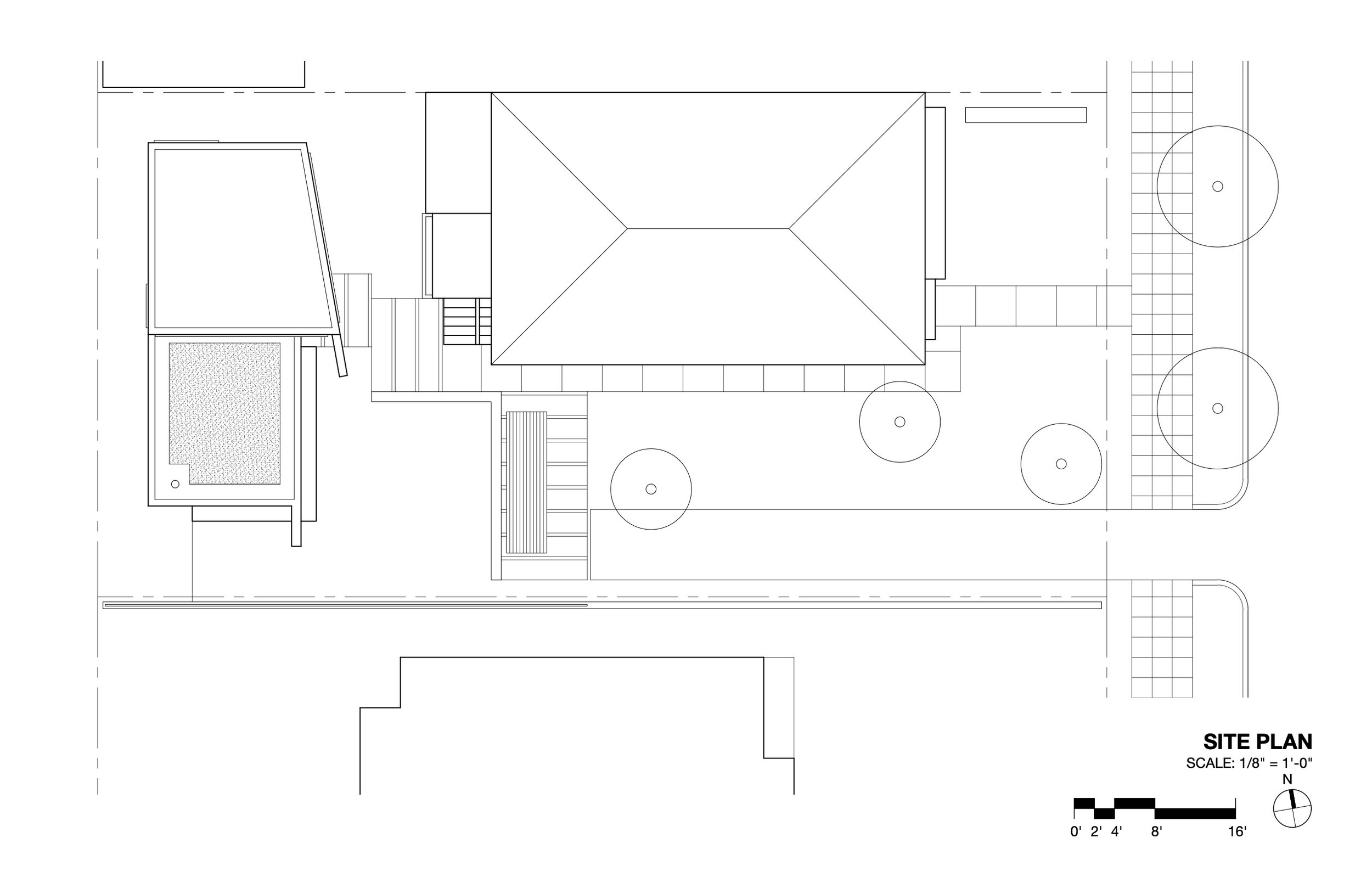
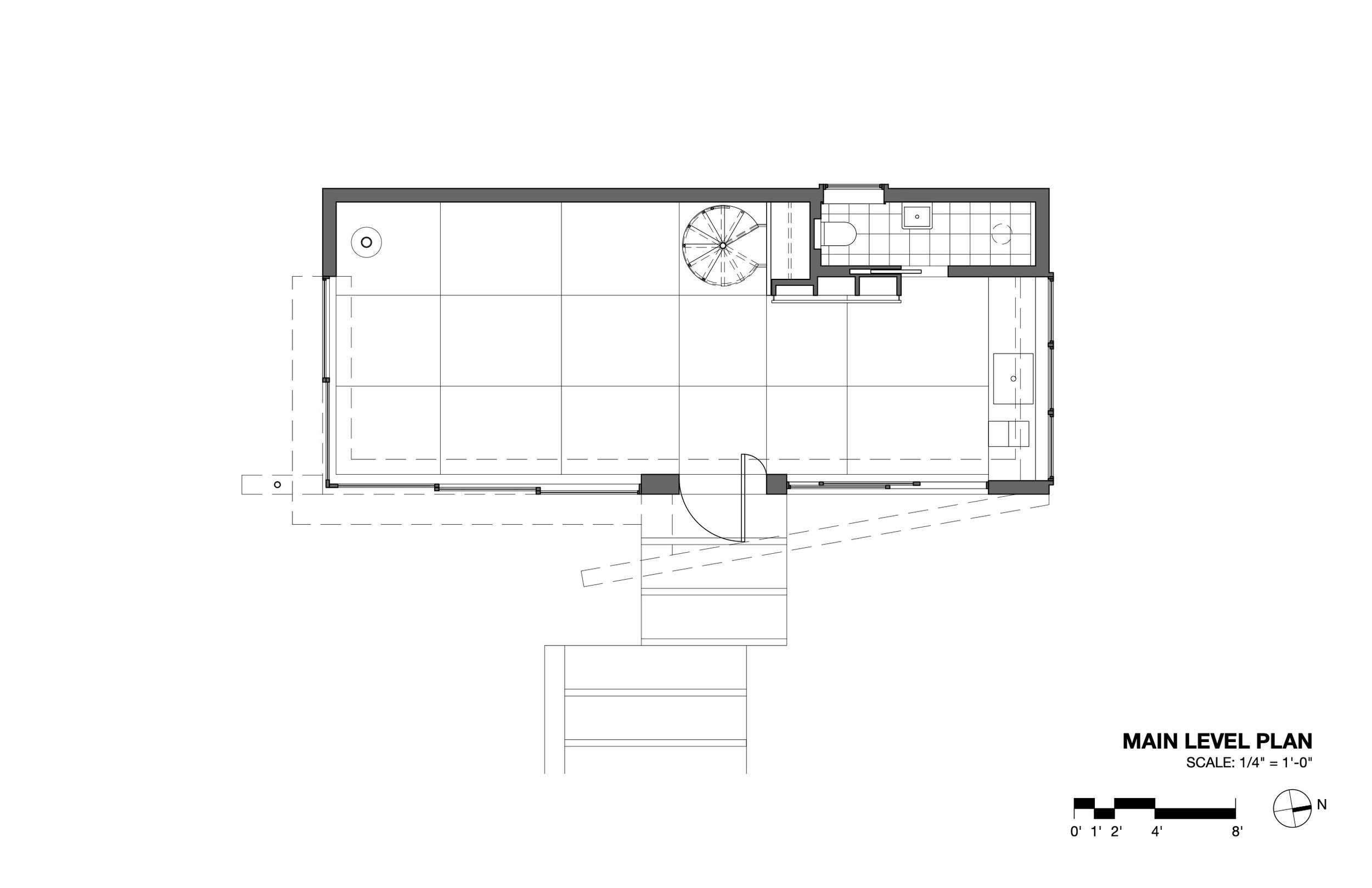
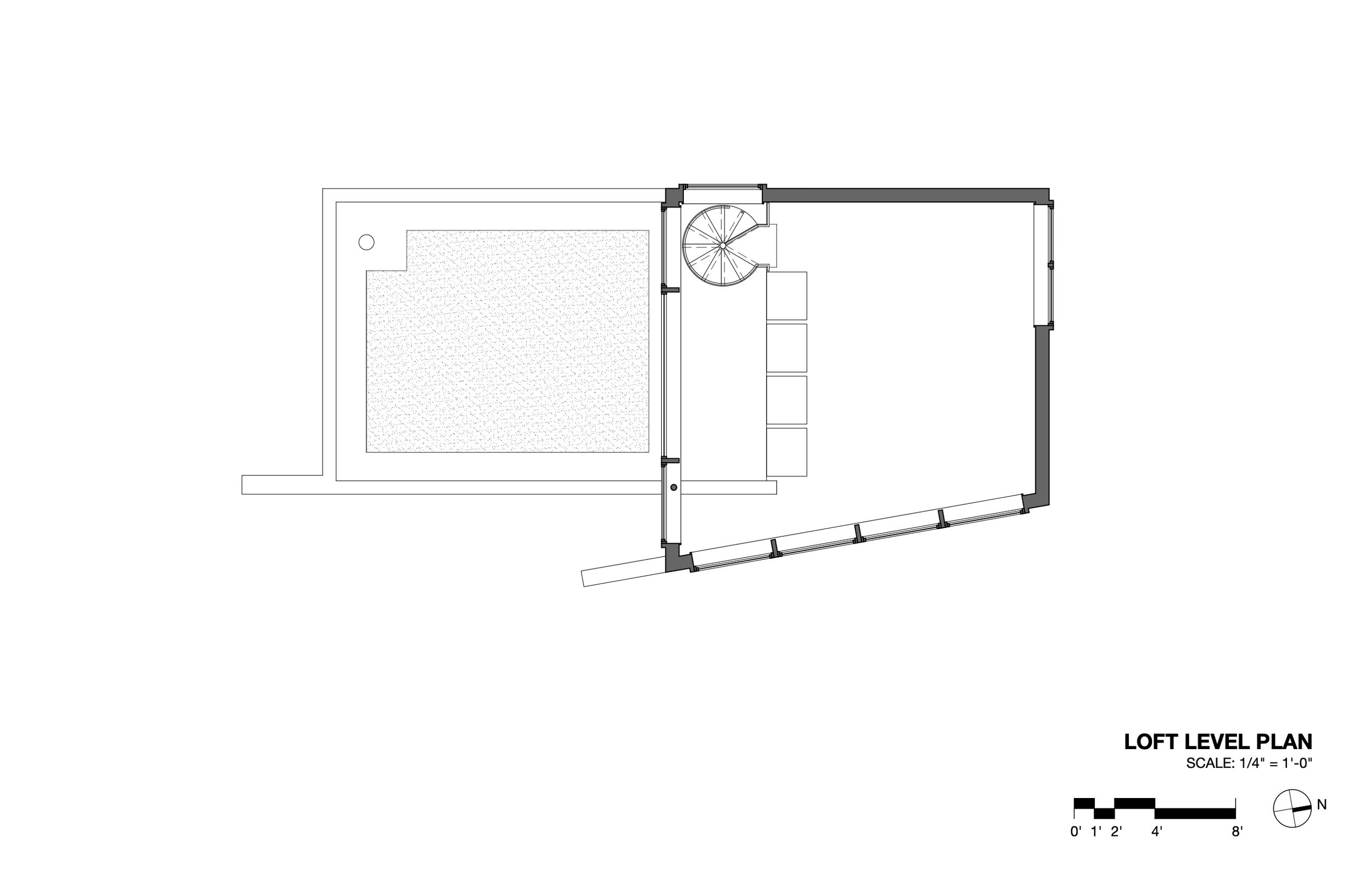
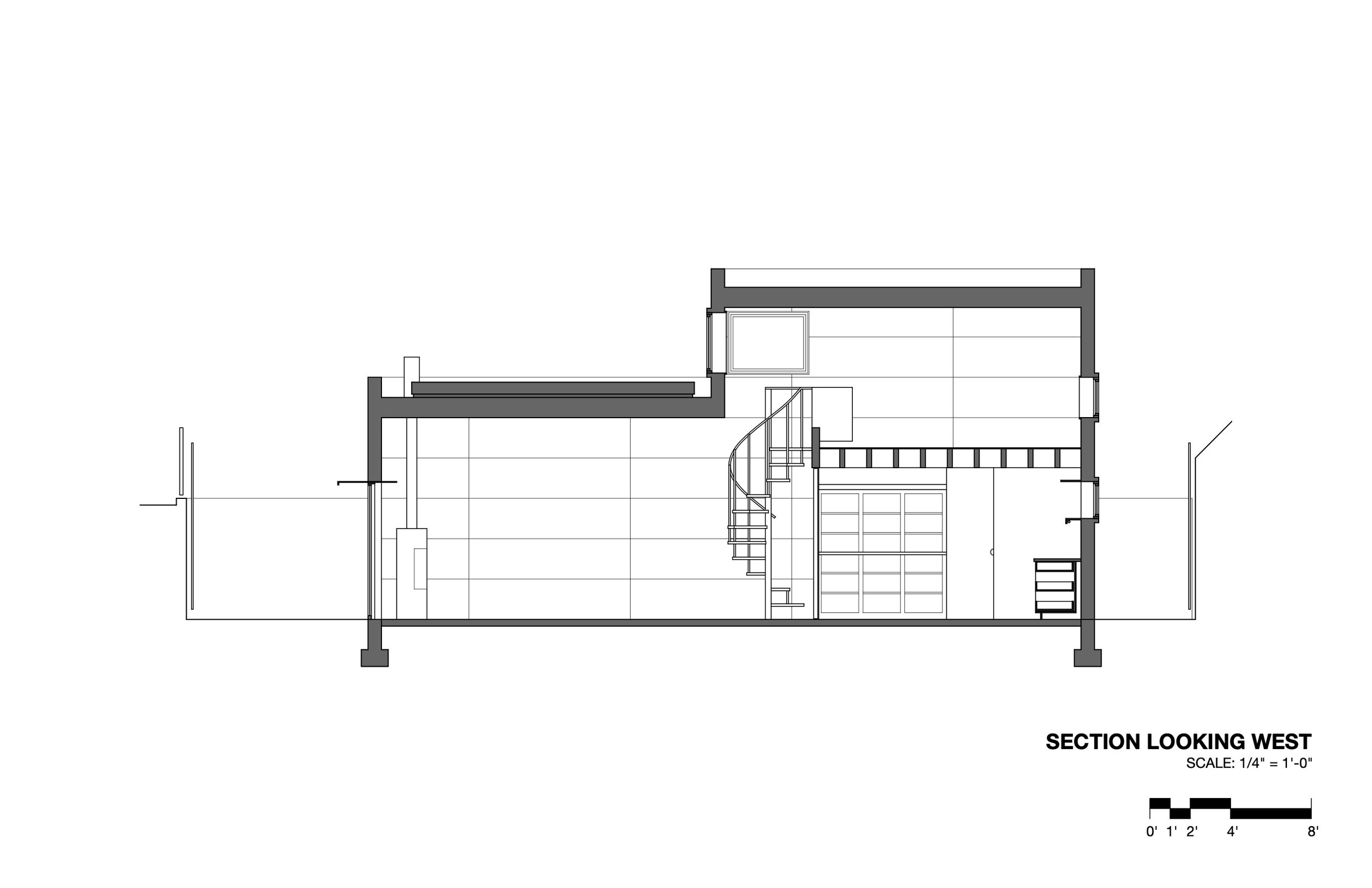
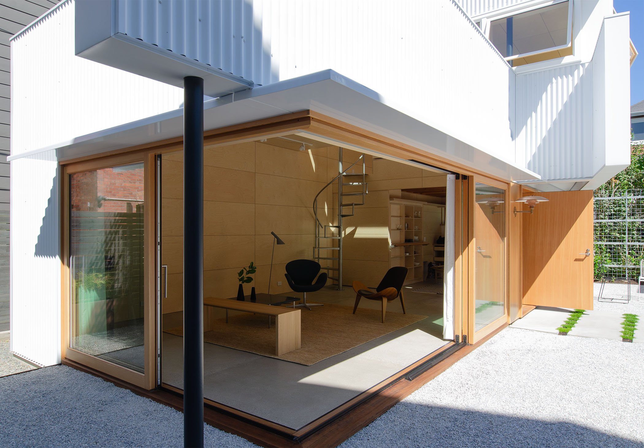
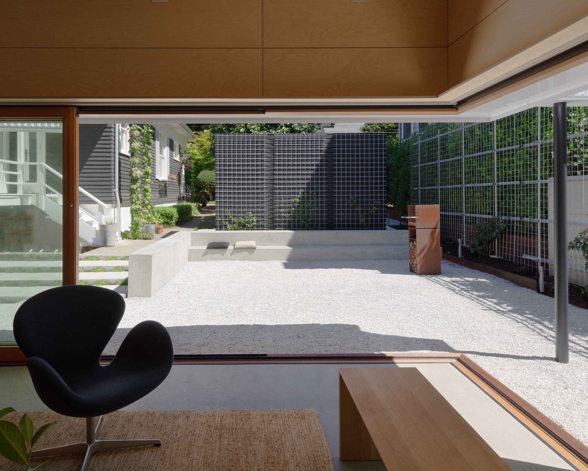
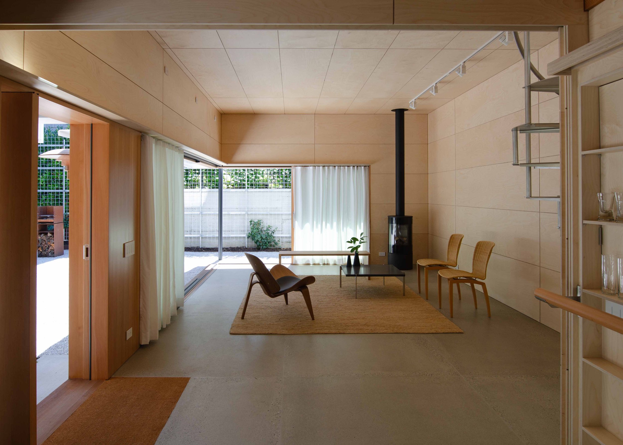
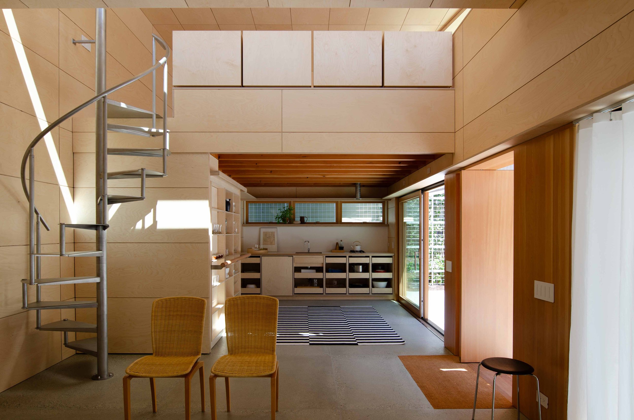
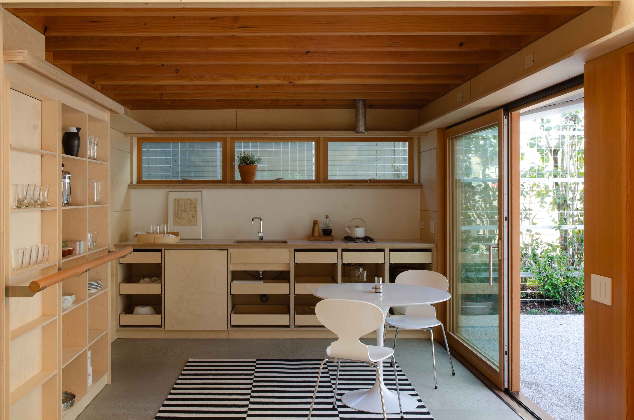
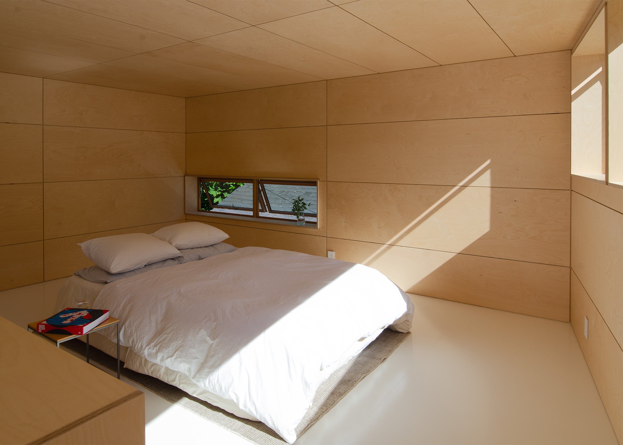
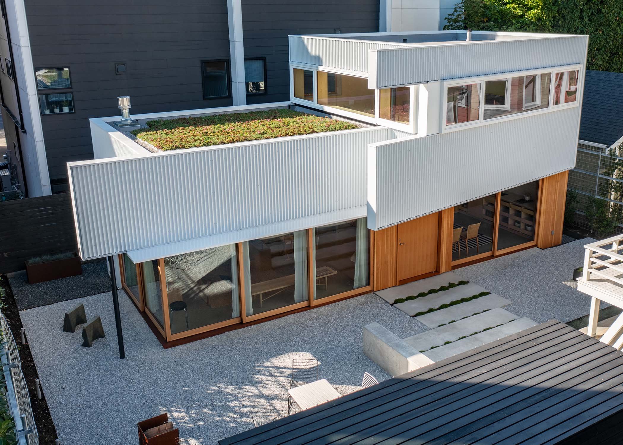
STUDIO EA - 2023
Among the large, eclectic, and stately homes of North Capitol Hill in Seattle, Washington, a modest bungalow sits on a narrow site, surrounded by houses on the north and south and an apartment building to the west. This context became the point of departure for a project that would assemble the existing house, site, and addition into a unified whole.
The owner’s program called for a space where she could paint, and on occasion provide lodging for her Danish family visits. Her expectations were twofold: first, she did not want the 750 square foot addition to dwarf her existing 950 square foot house; second, in her words, “if we are going to do it, let’s do it right” - a phrase that encapsulated her Nordic design sensibilities regarding execution and craft. The program was organized into two areas: the served area, consisting of a painting studio and sleeping area, and a service zone comprising a bathroom, small kitchen, and storage. As a young architect in Lou Kahn’s office, I understood the formal possibilities associated with this programmatic duality as well as the expressive potential of craft implicit in “doing it right”.
To minimize the impact on the existing home and unlock the hidden potentials of the site, I employed a strategy to treat the project as a free-standing addition. The new building is located in the northwest corner of the site along the prescribed setbacks to optimize open space, screen the adjacent apartment building and minimize the impact on the existing house.
The stepped two-story massing of the addition is conceived as a transparent base topped by an abstract composition of white planar surfaces that appear as site elements rather than building walls. The base, which aligns with the adjacent garden trellises and courtyard site wall, creates a lower datum of space that extends from the interior of the new addition to each of the newly formed outdoor spaces. This effect is given greater presence when the corner of the studio is opened by activating the sliding glass panels. The transparency of the base is contrasted with the solid Douglas Fir entry that stands independently as an inviting portal marking the threshold to the new addition.
This building responds to the changing needs of the client through a level of flexibility that makes the space dynamic and the functionality more versatile. The overlapping of the upper and lower volumes of space creates a spatial dynamism while offering the client a public and semi-private place in which to work. Throughout the project, details celebrate the ‘either-or’ in terms of function and flexibility. Movable storage units in the loft also serve as guardrails; their mobility facilitating the movement of large pieces of artwork. The reveals between the birch-ply panels that animate the space are also designed for hardware to facilitate the hanging of artwork and to accommodate flexible lighting. Finally, a paneled wall that conceals a clothes closet can be moved to a position to separate the kitchen from the main studio while still retaining the unifying character of the kitchen and main studio.
By skillfully integrating the meaningful aspects of context, program, craft and character, the design has transformed a modest addition into a rich rendition of place – a beautiful offering to the client and the community.
Copy by: Paul Haack, AIA
2024 Architectural Record
